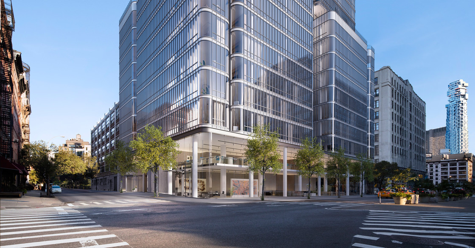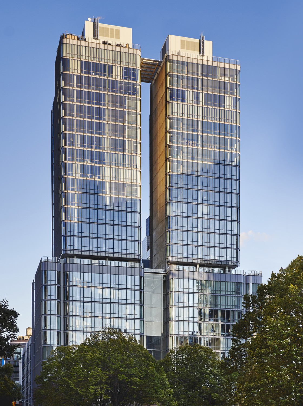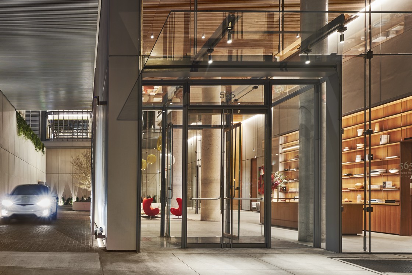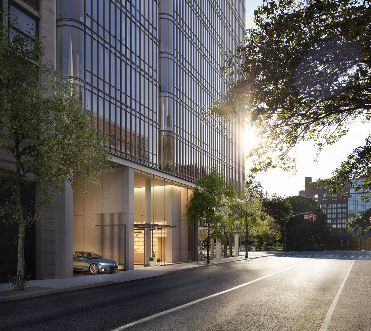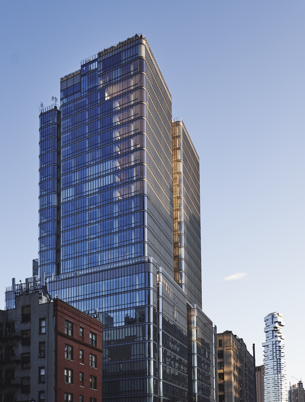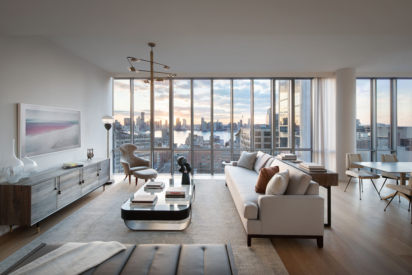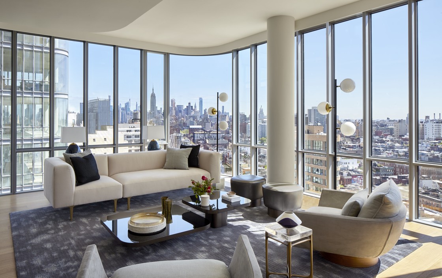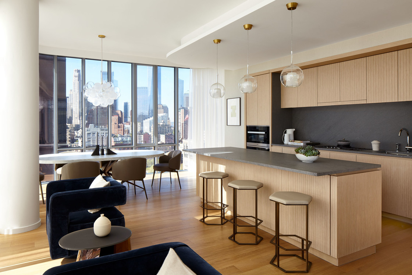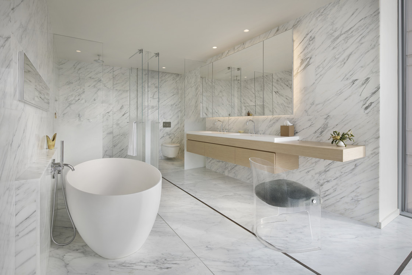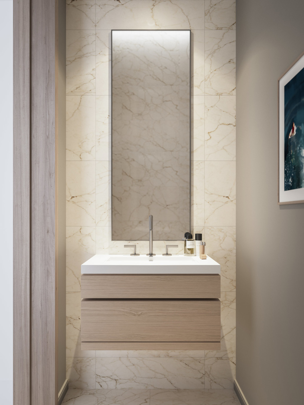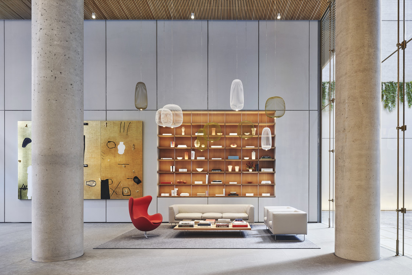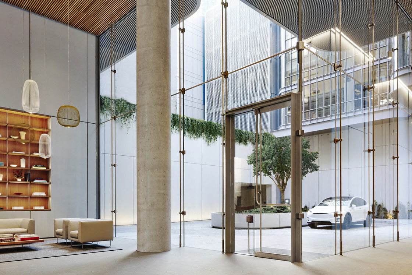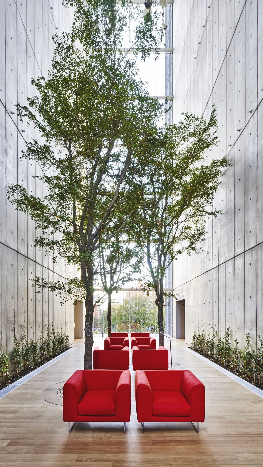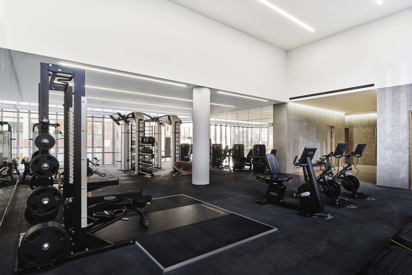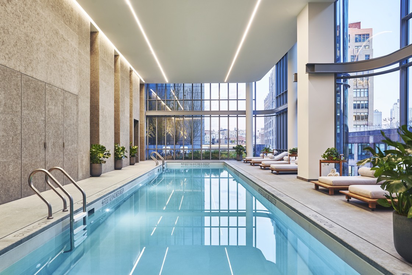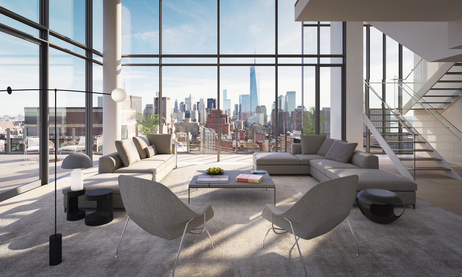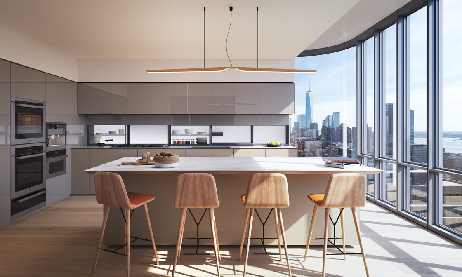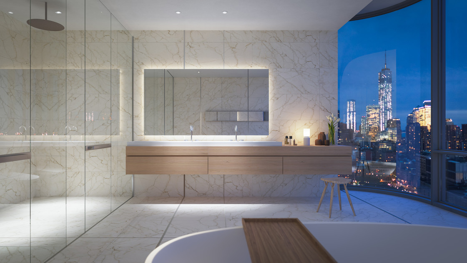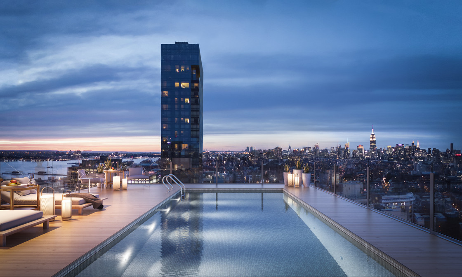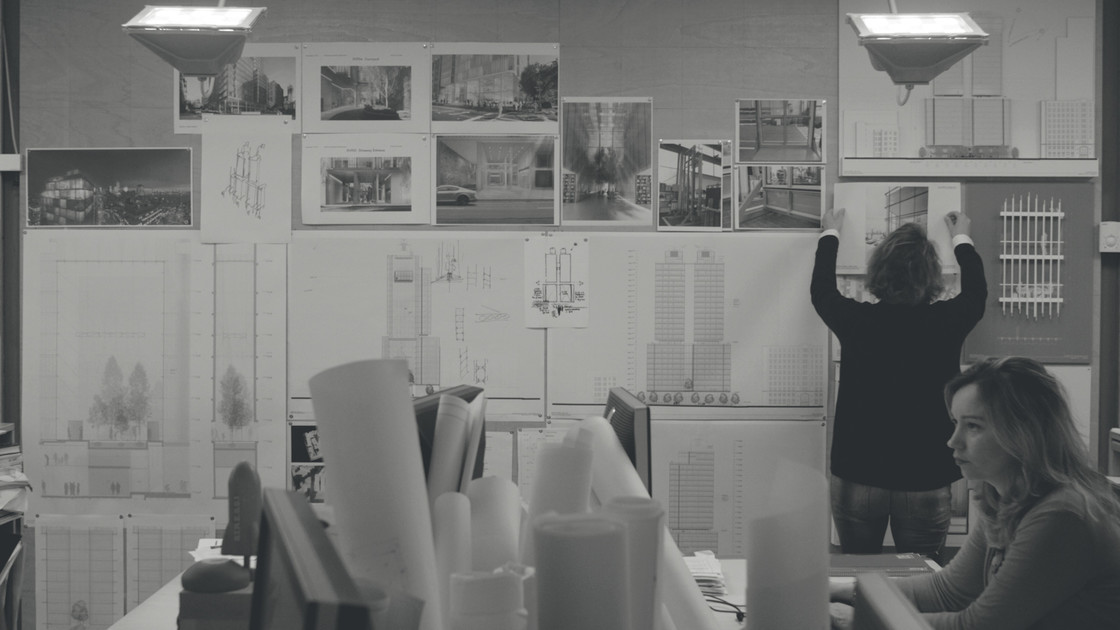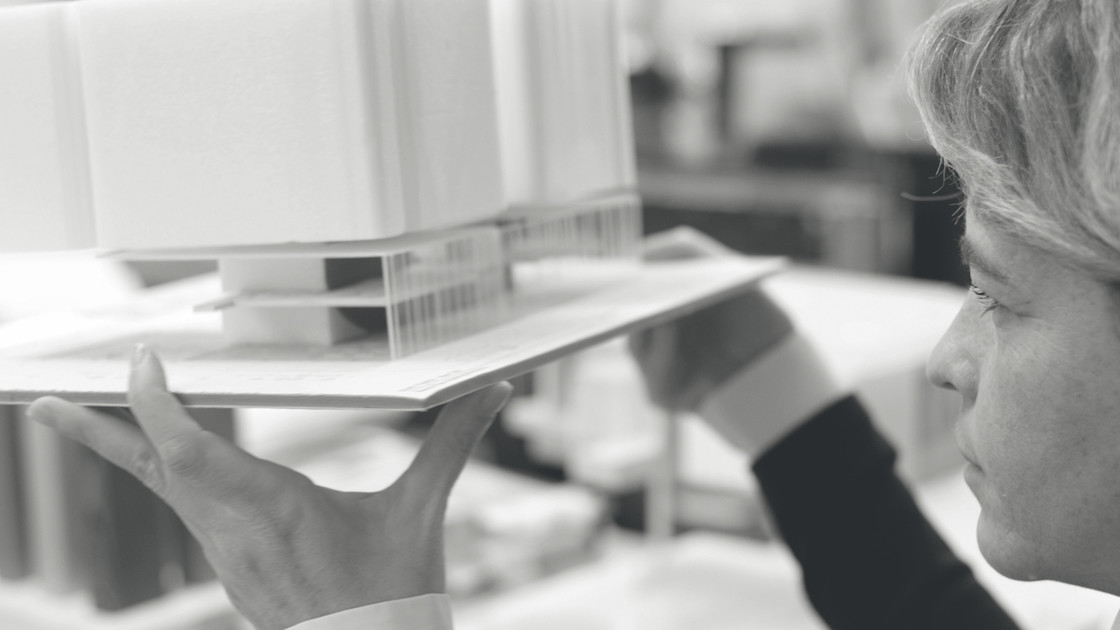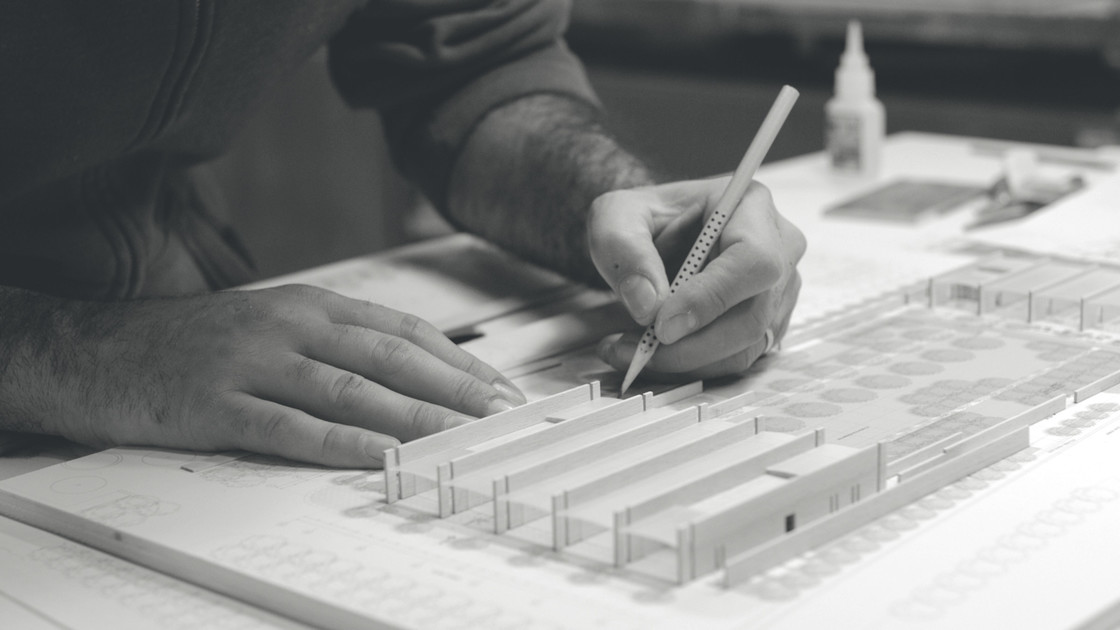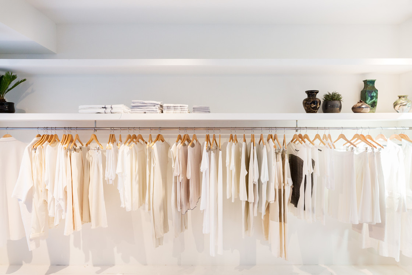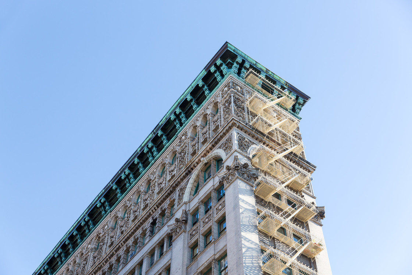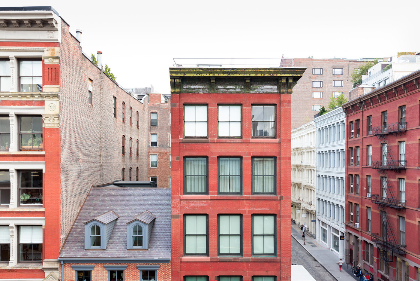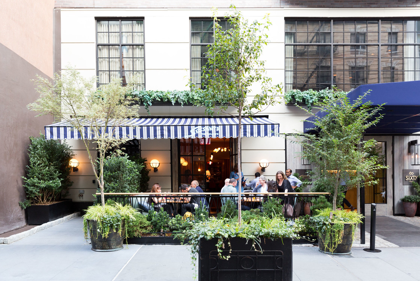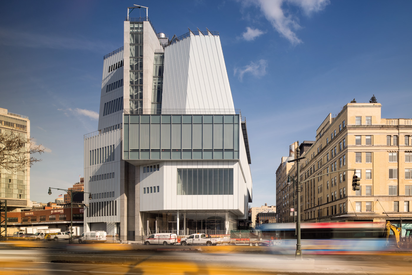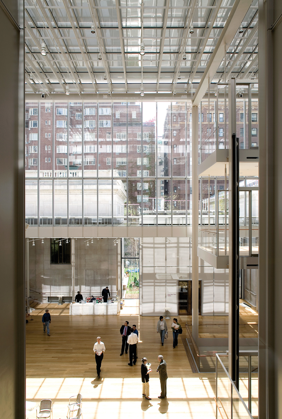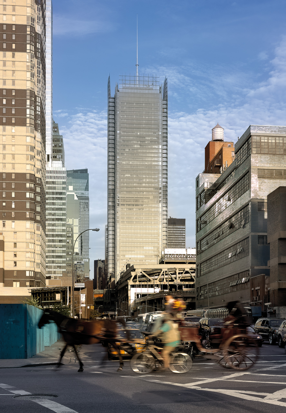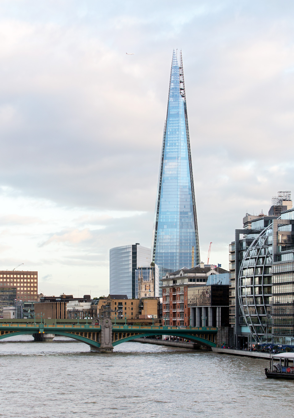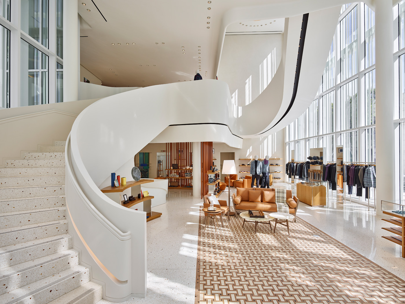For his first residential project in NYC—565 Broome SoHo—Renzo Piano, perhaps the world’s most influential living architect, a winner of the Pritzker Prize, and a visionary who Time magazine once included in its list of the 100 most influential people in the world, has teamed up with longtime collaborator Rena Dumas Architecture Interieure (RDAI).
Piano is famous for transforming the physical boundaries of a project into spaces that feel natural and organic, despite their urban surroundings. When his magnificent recreation of the Whitney opened in 2015, Piano spoke to Peter Schjeldahl of the New Yorker about the way that his building design has emerged from “the logic of the force of necessity,” a logic that has, in fact, resulted in some of the most formally exquisite buildings in the world.
And there is perhaps no international interior firm who understands the beauty possible in the melding of form and function more than RDAI, which, much like Piano himself, defines spaces through the near-invisibility of an understated gesture like a cut-out wall or a birdlike light fixture.
RDAI and Piano’s team at Renzo Piano Building Workshop have already worked their magic on buildings like Eighty Seven Park in Miami, where the apartments hold the calm of the sea in their open layouts and full-length windows, and the Hermes headquarters in Tokyo, where RDAI has outfitted Piano’s cleanly cut rooms and corridors with office, display, and storage space designs that look like minimalist miniatures of Piano’s buildings.
Their collaborative work is distinctly cosmopolitan, and their collaboration for 565 Broome captures both SoHo’s artistic past and its role as a 21st-century tastemaker. The building calls to mind SoHo artists like Gordon Matta-Clark and Donald Judd, who lived and worked in SoHo when it was becoming the home of some of the country’s greatest artists, and who were both interested in the architectural manipulation of space. Piano and RDAI incorporate the open layout of the early industrial SoHo lofts but take that principle of openness much further. Everything—from the ultratransparent glass in the building’s giant windows to the neutral tones and graceful lines of the light fixtures and the chairs—communicates harmony, calm, and expansiveness, creating the ideal environment for a life that moves effortlessly between the excitement of the city and the quiet luxuries of home.
